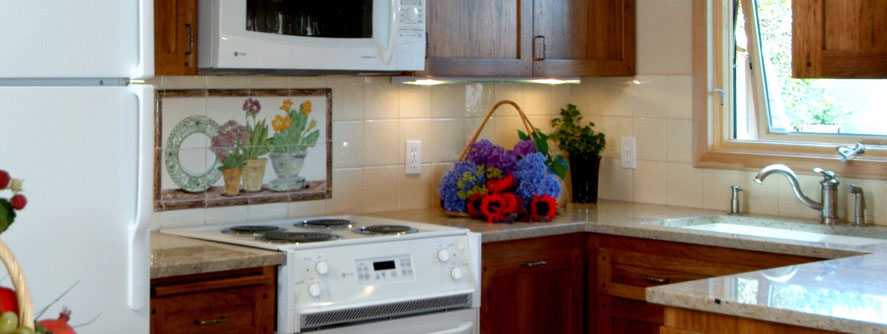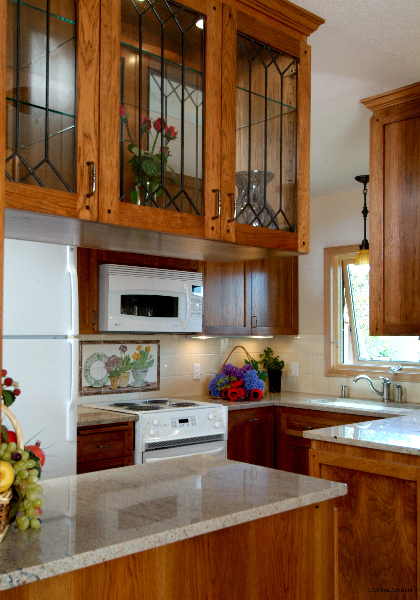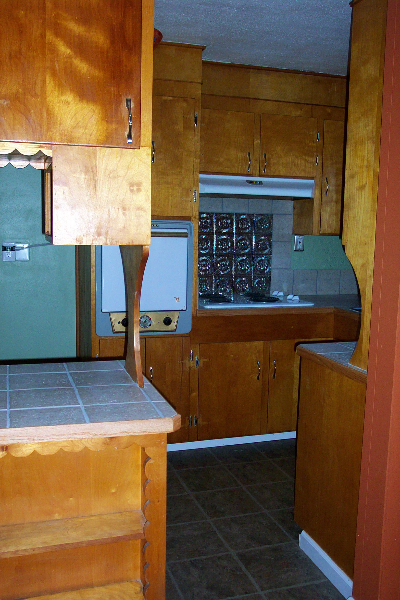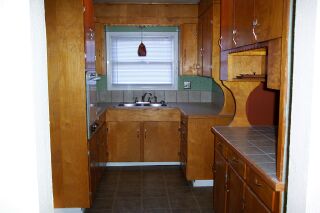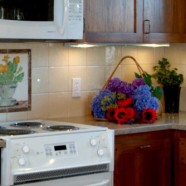
This small 900 sq. ft. home built in the 1920’s was in need of a complete renovation. The original home lacked a garage and the kitchen was only 8’ by 12’ with no place for a full size refrigerator and very little storage. As a summer cottage for the client, a theme was established to create a restful and cheerful retreat reminiscent of summers spent on the Oregon coast. Grady Interiors consulted closely with the client, general contractor, and sub-contractors during the transformation. We created a functional, beautiful kitchen packed with storage and all new major appliances including a full size refrigerator, trash compacter and small dishwasher. New custom upholstery, furniture, window treatments, and bedding add to the charm and comfort of this small retreat.
The project also included adding an oversize garage; reconfiguring the back entry of the home creating a small office off the new back entrance; complete electrical rewiring; creating a lighting plan; selecting and installing new windows in more appropriate sizes and style for the home; selecting all interior finishes and materials; selecting materials for the exterior walkways, porch, patio, and driveway; selecting exterior paint color; and consulting with the landscape designer. ~ 2006 Remodelers Home Tour Entry
SE Portland Kitchen After
SE Portland Kitchen Before
